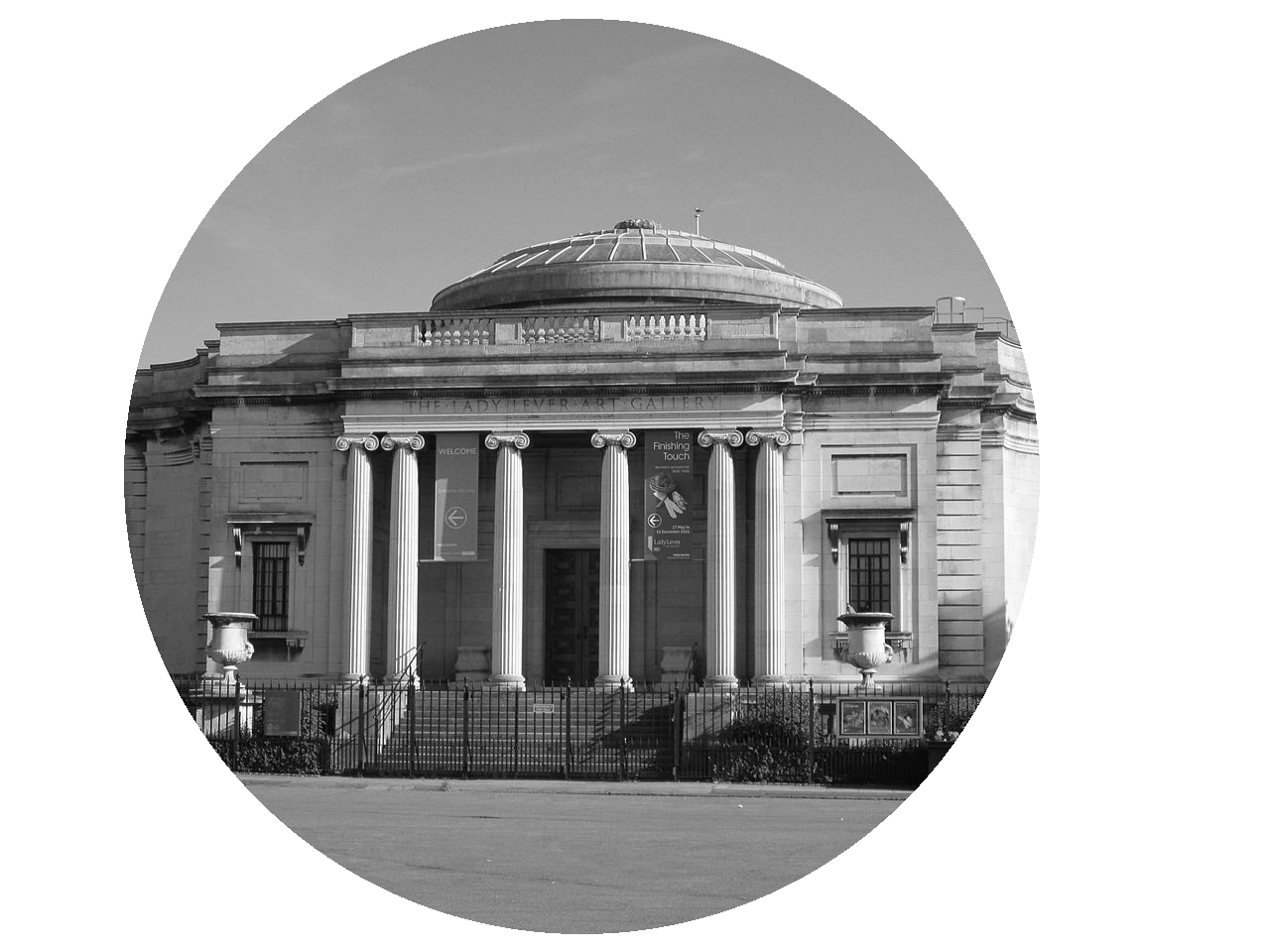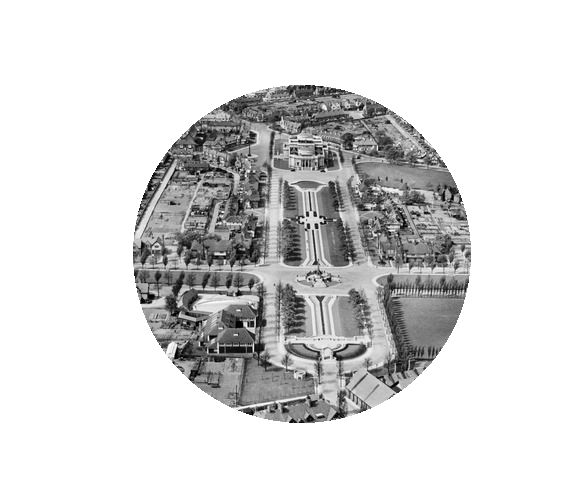Garden CIities of To-morrow, by Ebenezer Howard
Garden CIities of To-morrow, by Ebenezer Howard
Garden CIities of To-morrow, by Ebenezer Howard
Garden CIities of To-morrow, by Ebenezer Howard



Lord Lever Art Gallery-1922 A classically inspired civic monument clad in white Portland stone which houses William Hesketh Lever’s art collection .The art gallery is an excellent example of École des Beaux Arts classicism.

Christ Church 1902-04, Port Sunshine, Red Cheshire sandstone ashlar tiled roof. Its congregational church. The "forceful tower" with its fine traceried parapets, pinnacles, and "dense" window tracery are some of the features.

1891: first non-residential building.Lever Brothers' Port Sunlight employees used it as a dining and event hall. Later renamed Gladstone Theatre. Brick with tiled roof and timber framing. Tudor-style entrance.

The Diamond extended southward, and the curved band of land it crossed on Ellen's Lane straightened to become The Causeway. This created a dramatic backdrop for the railway line's approach to Christ Church. The Diamond, looking north toward a bandstand in the neoclassical style.) The Port Sunlight War Memorial is located in the heart of the model village of Port Sunlight, dedicated in 1921.

The Lyceum was built between 1894. It was originally constructed as a school for the Port Sunlight community. It is now home to a variety of uses, including a social club.
Heritage
Timeline 1888-1938
1891
Gladstone Hall
Mens Dinning space
1894
Dell Bridge
1901
Hulme Hall
The Causeway
1902 - 04
Christ Church
Open air Bath
1898-1900
Greendale Road
Bebington Road
New Chester Road
1903
Technical Institute
Lever Library
The Gymnasium
Open air Theatre
1906 - 07
Central road
Lower Road
Pool Bank
Bandstand
1910
Girls Dining hall
1904 - 05
Boundary Road
1894 -96
The Lyceum
1897
Corniche Road
Victoria Bridge
1922
Lord Lever Art Gallery
1921
War Memorial
Port Sunlight is a true delight. Constructed around 1900, this garden village housed workers from the nearby Lever factory. The buildings, monuments, and memorials were designed by over 30 different architects, and nearly every period of British architecture is represented.
Most of the houses and public buildings are Grade II listed. The village is a good example of the aesthetic movement, which emphasized visual and sensual qualities of art and design, and the Arts and Crafts Movement, with its emphasis on traditional craftsmanship. It is more than a picturesque English village landscape; it is a historical record and a declaration of the need for social reform.
Conservation area -Grade I
Heritage Buildings - Grade II
Greenspace
Commemorative and spiritual meaning
The village contains seventeen historically and aesthetically significant monuments, memorials, and plaques, the majority of which are nationally listed.
Port Sunlight has many notable public buildings, many of them listed.
W. E. Gladstone opened Gladstone Hall (1891) as a men's dining room in 1891.
Lady Lever Art Gallery (1922), a classically inspired civic monument clad in white Portland stone dedicated to William Hesketh Lever's wife Elizabeth.
Also notable is Christ Church (1904), a Neo-Perpendicular Gothic revival church.
Goscombe John also designed the Port Sunlight War Memorial (1921) at the Causeway and Diamond intersection.
The memorial, themed ‘Defence of the Home', was recently listed Grade I.
The village also has notable educational and social buildings that have changed use over time.
Social Experiment
To provide workers with comfortable homes, gardens, and opportunities to thrive, Lever founded Port Sunlight in the late 19th century. His ‘Prosperity Sharing' system provided sanitary housing, green open space, sports facilities, access to healthcare and education, and leisure opportunities for his workers' families.
This was not a philanthropic gesture for Lever; it was simply the proper way to conduct business.
Port Sunlight was different from earlier ‘model villages' in terms of social institutions, size, and design.
Many community buildings remain, including halls, schools, a pub, an art gallery, shops, and sports facilities.
The factory working conditions, which were described as a model of efficiency and employee safety, matched the good living conditions.The ‘Port Sunlight experiment' had exceptional social outcomes in almost every case, with the village's death rate being almost half that of Liverpool across the Mersey.
Port Sunlight’s layout
and architecture
The architecture and park-like setting of the village are immediately noticeable to visitors.
Lever's interest in architecture and friendships with numerous architects shaped his vision for Port Sunlight, and he played a significant role in its design.
The buildings' 'public' facades are decorative, with high-quality construction and detailing.
The 'private' rear of the buildings, on the other hand, can be more stark and repetitive.
Lever employed a'superblock' system in which the fronts of houses formed a perimeter around an internal courtyard containing private rear gardens and allotments.
In general, the village's architectural style - its character - is a 'English cottage vernacular' constructed with traditional building materials, occasionally creating a'mock Tudor' effect.
Landscape Design
The architecture and park-like setting of the village are immediately noticeable to visitors.
Lever's interest in architecture and friendships with numerous architects shaped his vision for Port Sunlight, and he played a significant role in its design.
The buildings' 'public' facades are decorative, with high-quality construction and detailing.
The 'private' rear of the buildings, on the other hand, can be more stark and repetitive.
Lever employed a'superblock' system in which the fronts of houses formed a perimeter around an internal courtyard containing private rear gardens and allotments.
In general, the village's architectural style - its character - is a 'English cottage vernacular' constructed with traditional building materials, occasionally creating a'mock Tudor' effect.
The overall impression is one of comfort and cosiness, which some have dubbed 'Old English'.